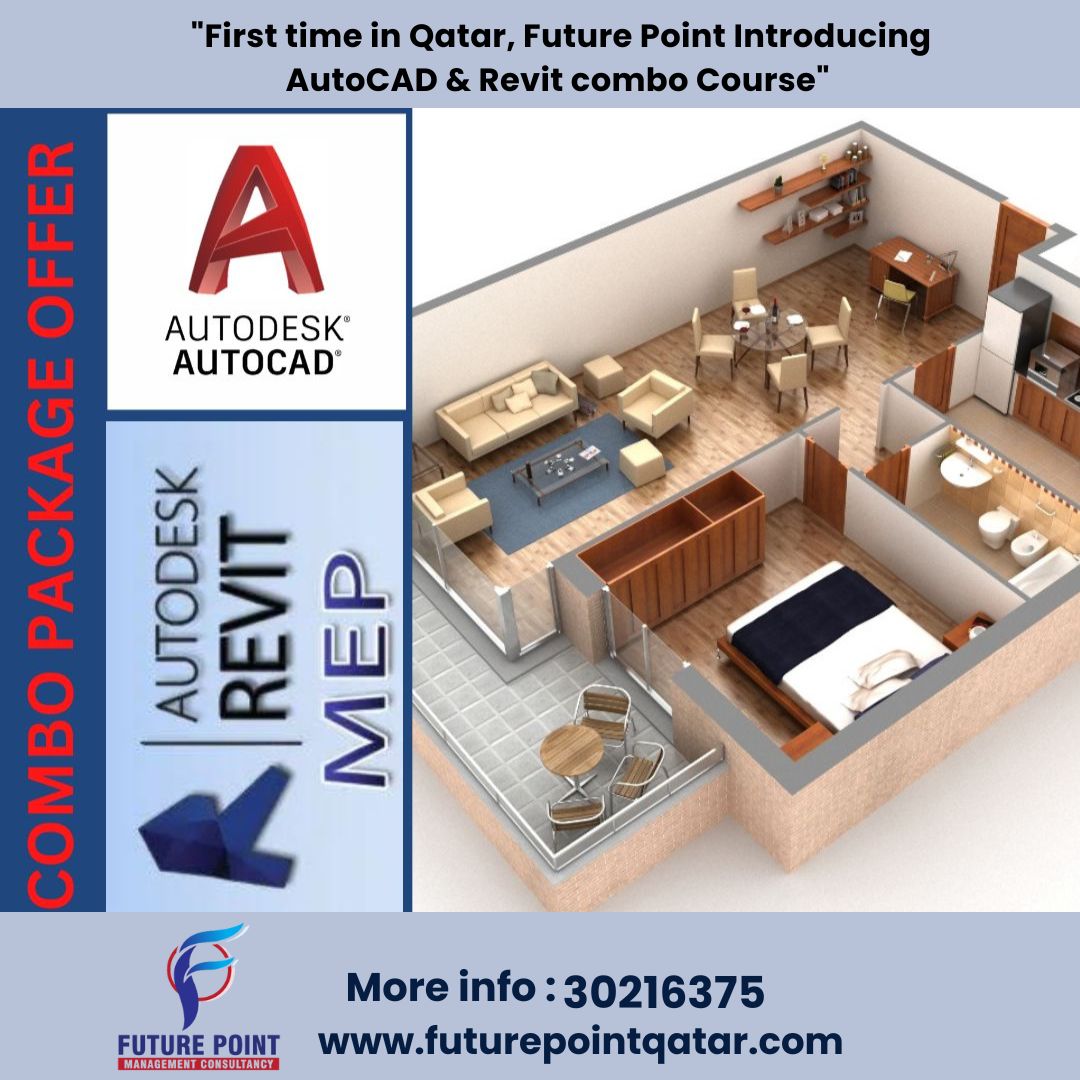
AutoCAD & Revit Combo Course” @ Offer Price
By ranjithmeyana@gmail.com on September 20th, 2023 in Uncategorized“First time in Qatar, Future Point introducing AutoCAD & Revit combo course” indicates the introduction of a new educational course in Qatar, specifically by a training institution called “Future Point.” Let’s break down what this statement means:
- First Time in Qatar: This part emphasizes that the course is being offered for the first time in Qatar. It suggests that the combination of AutoCAD and Revit courses is a unique offering that has not been available in the country before.
- Future Point: This is likely the name of the training institution or organization that is providing the course. Future Point is the entity responsible for offering this new educational opportunity.
- Introducing AutoCAD & Revit Combo Course: This portion describes the core content of the course. It highlights that the course will cover both AutoCAD and Revit.
- AutoCAD is a computer-aided design (CAD) software used primarily for 2D and 3D drafting and design.
- Revit is another CAD software, but it’s focused on building information modeling (BIM), which is used extensively in the architecture, engineering, and construction (AEC) industries.
A “combo course” suggests that students will learn both of these software applications in a single course, likely with the goal of providing a comprehensive set of skills for individuals interested in design and architecture.
Combining AutoCAD and Revit in a single course can provide several benefits, especially for individuals pursuing careers in architecture, engineering, and construction (AEC) fields. Here are some advantages of taking a course that covers both AutoCAD and Revit:
- Comprehensive Skillset: AutoCAD and Revit are two widely used software programs in the AEC industry, but they serve different purposes. AutoCAD is primarily used for 2D drafting and design, while Revit is focused on 3D building information modeling (BIM). Learning both tools will give you a well-rounded skillset that covers both 2D and 3D design.
- Workflow Efficiency: Combining AutoCAD and Revit allows you to streamline your workflow. You can use AutoCAD for initial 2D sketches and then import those drawings into Revit to create a 3D model, which can save time and ensure accuracy in your designs.
- Enhanced Job Opportunities: Many employers in the AEC industry prefer candidates who are proficient in both AutoCAD and Revit. Having proficiency in both can make you a more competitive job applicant and open up a broader range of job opportunities.
- Collaboration: AutoCAD and Revit are often used together in real-world projects. Learning both allows you to collaborate more effectively with colleagues and clients who may use one or the other. You can also work on projects that require transitioning from 2D to 3D design.
- Better Design Visualization: Revit’s 3D modeling capabilities enable you to create more realistic and detailed building models, which can help in design visualization and communication with stakeholders.
- Project Documentation: Revit is known for its robust documentation capabilities, which are essential for producing construction drawings, schedules, and other project documentation. Combining AutoCAD and Revit skills can help you create comprehensive project documentation efficiently.
- Career Advancement: Proficiency in AutoCAD and Revit can enhance your career prospects. Many AEC professionals who can work with both tools find opportunities for career advancement and higher salaries.
- Adaptability: The AEC industry is continually evolving, and new software tools emerge. Learning both AutoCAD and Revit demonstrates your ability to adapt to new technologies and stay competitive in your field.
- Versatility: In addition to architecture and engineering, AutoCAD and Revit skills can be applied in various related fields, such as interior design, construction management, and facility management.
- Personal Satisfaction: Learning and mastering both AutoCAD and Revit can be personally satisfying. It allows you to tackle a broader range of design challenges and see your ideas come to life in 2D and 3D.
In conclusion, taking a course that covers both AutoCAD and Revit can be highly beneficial for individuals pursuing careers in the AEC industry. It equips you with a versatile skillset, improves your employability, and enhances your ability to contribute effectively to design and construction projects.